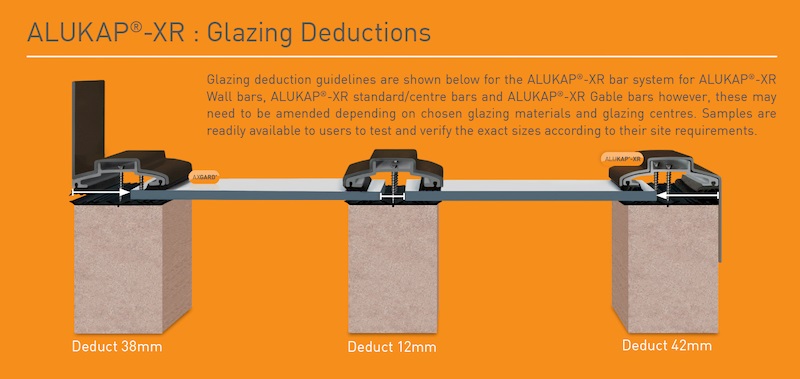ALUKAP®-XR bars are designed to not only create a flawless roof finish but provide unrivalled longevity and quality to your project, big or small. However, to ensure the structural integrity and life span of your roof correct installation is key! Our step-by-step guide will show you how to make it as easy as ABC...
[caption id="attachment_2286" align="aligncenter" width="330"] ALUKAP-XR 45mm GLAZING BARS[/caption]
ALUKAP-XR 45mm GLAZING BARS[/caption]
Over the years our Alukap®-XR system has been used in thousands of applications and installed to suit numerous roof designs. This is one of the key benefits of such a flexible system; however, it means the below guide is by no means definitive for all scenarios!
Our Video Team have created this latest How2 guide to show how to easily install Alukap®-XR on singles slope roofs, whether lean-to or pent style or any other. Being the manufacturers of Alukap®-XR any of our team can help discuss any queries you have on your more bespoke projects; simply get in touch!
So, what is the correct way to install glazing bars? To correctly install your ALUKAP®-XR bars simply follow the below steps...
How to Install ALUKAP®-XR glazing bars - Steps:
1. Safety First – Always wear the correct PPE to avoid injury
2. Measure and trim the Rafter Gasket to the Rafter Length, then position the gasket over the existing rafters
3. Optional: To make the next stages of installation easier pin down the gasket to the rafters to hold in place.
4. Rest the roofing sheets, with pre-installed ALUKAP®-XR Endstop Bar, on the roof.
5. Allow an appropriate amount of space between the sheets, depending on your chosen Alukap®-XR bars and glazing material, to allow fixing screws and thermal expansion. For specific sizes refer to the image below.
[caption id="attachment_2284" align="alignnone" width="800"] ALUKAP-XR SEPERATE DEDUCTIONS[/caption]
ALUKAP-XR SEPERATE DEDUCTIONS[/caption]
6. Trim the bar gasket to length and then carefully insert into the grooves of the base bar, ensuring the gasket matches the contours of the bar.
7. Peel back the protective AXIOME® film
8. Take the Bar Endcap and Base bar and place the bar directly above each rafter to gauge fixing position
9. Screw the ALUKAP®-XR base bars through the pre-drilled holes to secure into place. (Note: Take care not to over-tighten the screw, but tighten enough to ensure the gaskets create a uniform seal with the glazing material)
10. Select a 2.5mm HSS drill bit
11. Predrill the 2.5mm hole into the base bar to suit the ALUKAP-XR End cap screws provided
12. Gently secure the Endcap down with the small screws
13. Carefully snap the Bar Top Clips in place, working down the length of the bar, using a rubber mallet
14. Finally, fully remove protective film once complete!
Common ALUKAP®-XR questions:
What colours are ALUKAP®-XR Glazing Bars available in?
Our Alukap®-XR bars are manufactured in white and brown as standard, however, we can manufacture them to any RAL Colour to suit your project on request. Simply use Clear Amber's RAL Colour Guide to choose your specific colour and then reference this when placing your order.
Can Alukap®-XR Bars be used with Glass?
Yes, our Alukap®-XR Rafter Top Glazing Bar system I designed to be used perfectly with any thickness of glass or glazing, making a very adaptable system for a wide range of applications.
How do I prevent the glazing units slipping on steeper pitched roofs?
By installing Alukap®-XR Glazing Bars alongside our Endstop Bars (See Clear Amber's How to Install Endstop Bar Guide for further details) they help create a frame to seal the glazing material and reduce any risk of slippage. This proves as effective as any anchor system which is often expensive and awkward to install, providing little structural improvement.
What is rafter gasket used for, and why do I need it?
The Use of Rafter Gasket in your roof installation is essential for creating a seal between the glazing bars, glazing sheets and rafters, stopping any leakage and holding the roof secure.
Are Alukap®-XR Bars only designed for use with timber rafters?
Alukap®-XR Glazing Bars are designed primarily for use with timber rafters, however, when installed with Rafter Gasket, they can be used with any material rafter; steel, aluminium and more!
How do I finish and seal off the roof at the back wall?
For sealing the completed roof structure at the back, administer a suitable sealant or fit lead flashing or flashing tape across the back wall, dressing it down over the glazing by approximately 150mm-200mm depending on your pitch.
How do I seal Alukap®-XR Wall bars to any adjacent walls?
For sealing the ALUKAP®-XR Wall Bars to the wall, administer a suitable sealant to the ribbed backing of the ALUKAP®-XR Wall Bar to create an abutment to the adjacent wall. Then dress a lead flashing or flashing tape over the upstand of the ALUKAP®-XR Wall Bar.
Do the Alukap®-XR Endcaps and screws come with the bars?
Yes, our robust 3D cast aluminium bar endcaps come with every Alukap®-Bar Purchase, one endcap for each glazing bar purchased. Additional Alukap-XR Bar End Caps can be purchased for installations
Can Alukap®-XR be installed vertically?
Yes, Alukap-XR is manufactured from incredibly robust aluminium so can be installed at any angle meaning it is often used for vertical applications such as cleanrooms and pergola sides.
Get in touch: Contact us
